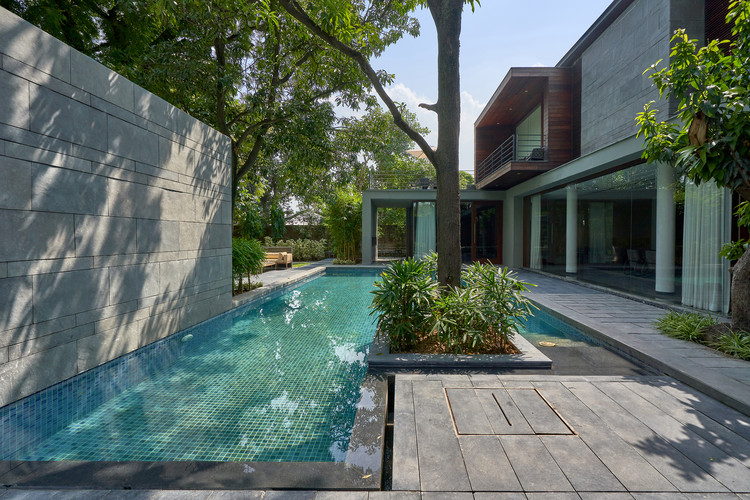
-
Architects: DADA Partners
- Area: 10000 ft²
- Year: 2018
-
Photographs:Ranjan Sharma / Lightzone India
-
Manufacturers: Amit marbles, Jindal Steel, Modifloat Glass, Nerolac, Rregattaexports

Text description provided by the architects. Set in a dense grid of mature mango trees, the project reflects the dichotomy of respecting the territory belonging to the tree trunks and it’s foliage along inscribing our own rhythm on the ground plane. While the property is almost an acre in size, the building is firmly set towards the south-west corner. This was to satisfy vastu edicts and to preserving the rest of the orchard as a permanent green. Within this compressed canvas, the seemingly sporadic clumping of mango trees defines the location of the multiple interconnected open courts that would eventually act as a vessel for the trees. The northern front face of the house is uncharacteristically eroded and is instead defined by the tartan grid of the three open courts. The driveway or arrival court occupies the central space, the treed courtyard to the west and the pool court on the east.

A series of stone clad walls are used a design tool to not only spatially define the three courts but also to engage directly with the building. Clad in rough Kurnoor grey sandstone the monochromatic walls scrape just below the tree canopy level and act as a sombre backdrop to the dark, sinuous, mango tree trunks. Viewed from the open courts these walls; as if acting like a folly; manage to extend the built experience and elude any clear understanding of the buildings scale or extent.

Perhaps their primary significance is in establishing multiple thresholds for the visitors. The foremost east-west wall along with another one just to it’s south; both punctuated in the centre; pair up to create a narrow labyrinth like open aisle offering a glimpse (and access to) the pool and courtyard on either ends. As one crosses the second wall, it brings the visitor to an intimate entry portico with the front door of the house tucked to the right. The entry lobby opens up unreserved views of the court with tree and the folds of the house beyond. A colonnaded gallery connects to the drawing room and then leads to the family room in the center of the house. Two bedroom suites are located in the more private block west of the central court. Set within the central block, a linear staircase ascends a double height sunlight space and lands at the upper family lounge with views of the tree canopy.

On either side of the central block are the bedroom suites, each with framed views of the landscaped plot.

The two north facing bedrooms terminate in animated terraces that seem to project outwards into the landscape. These are then screened in sleek pivoted wooden louvered panels that provide sense of privacy and help filter the summer sun. A consistent tectonic of steel, timber, glass, and stone, along with grey coloured walls seem nestled within the deep colored trunks and leaves of the orchard.




































